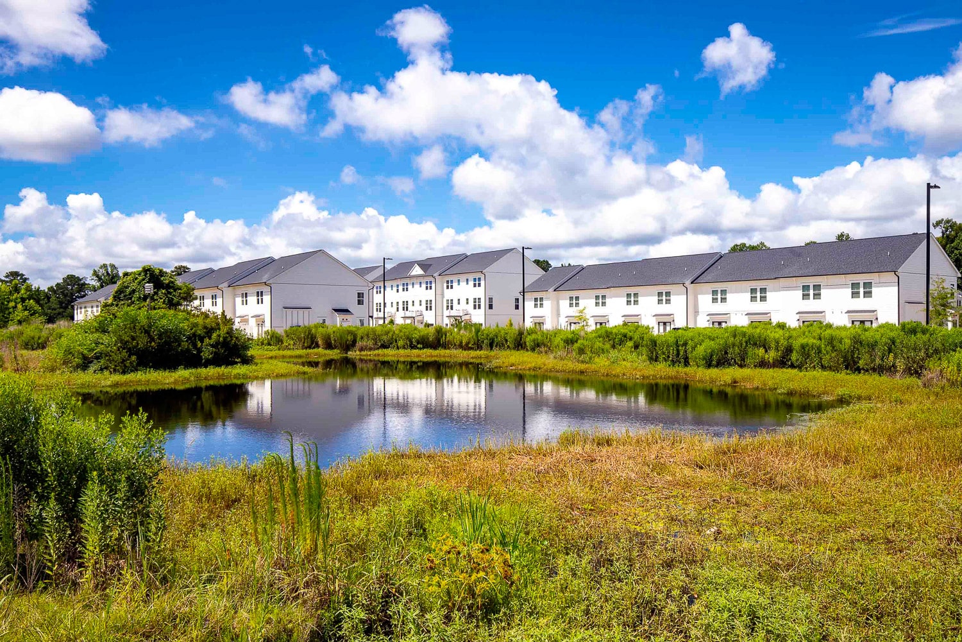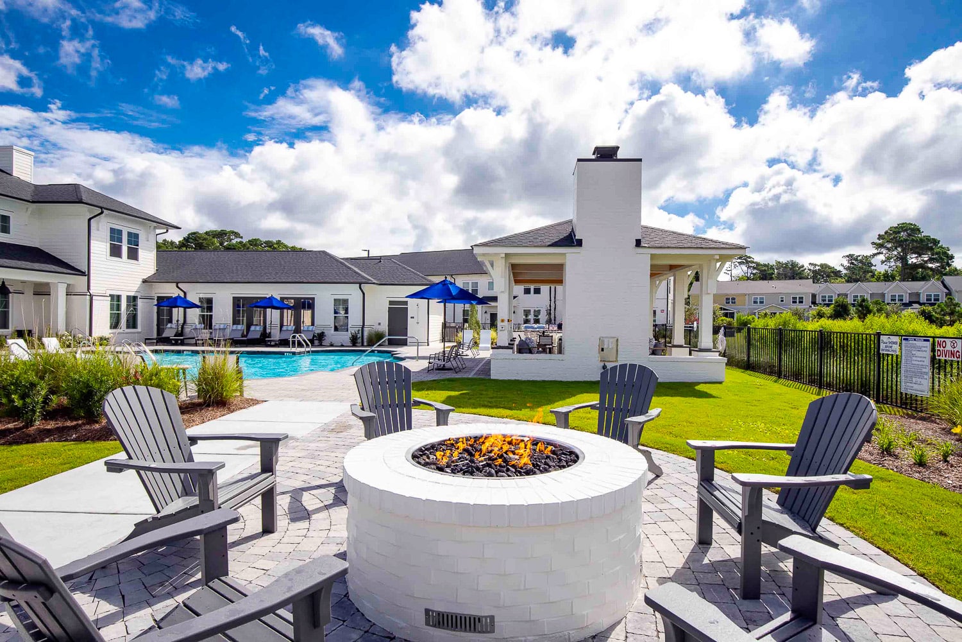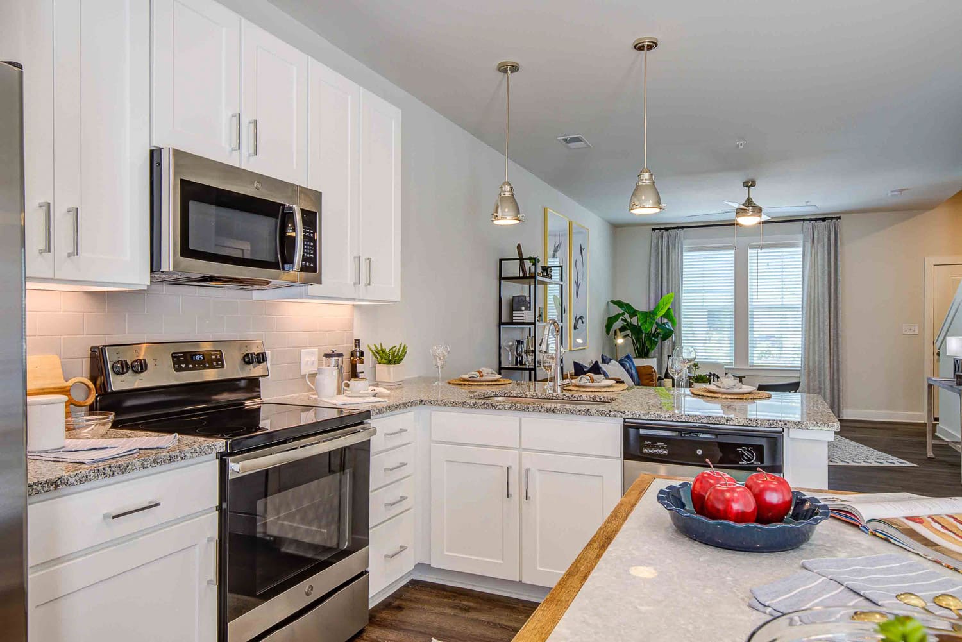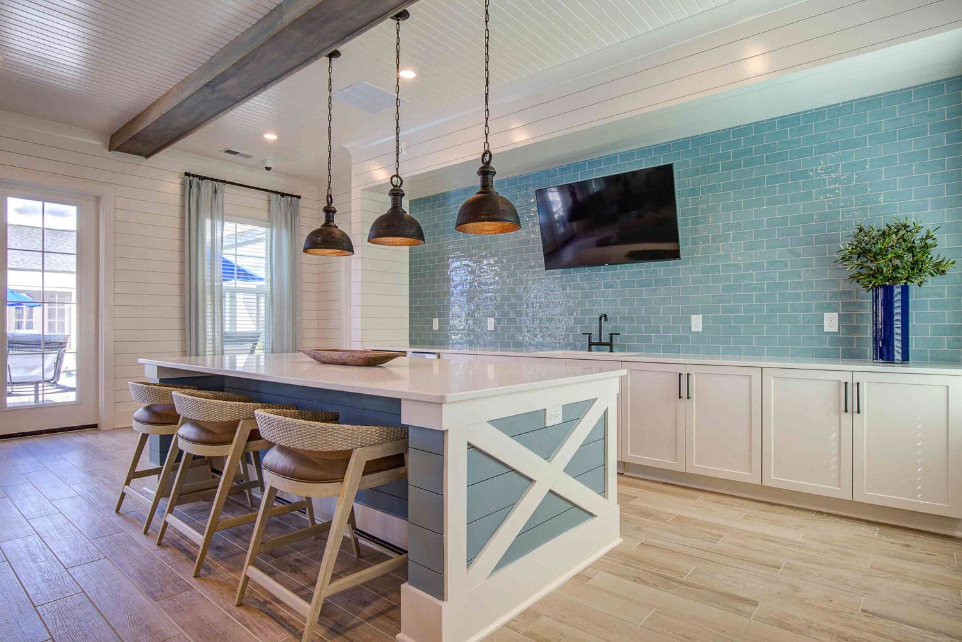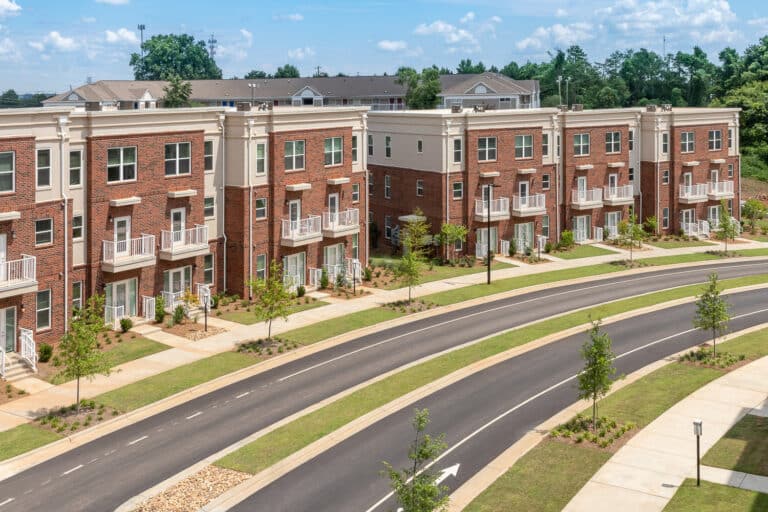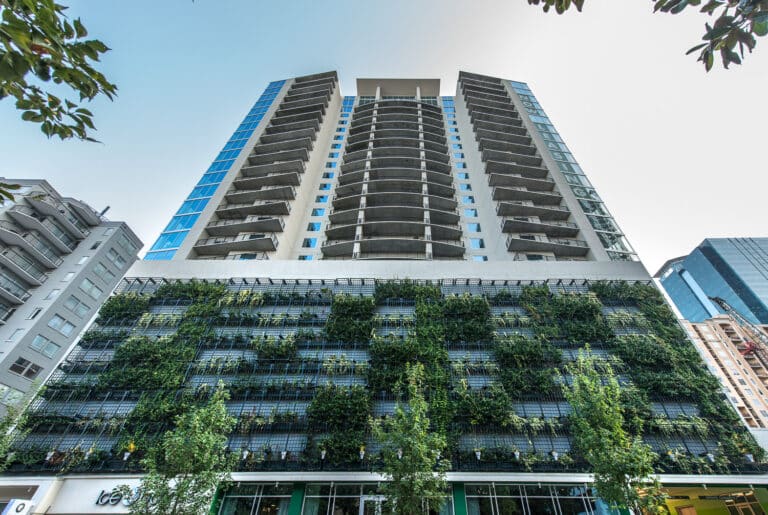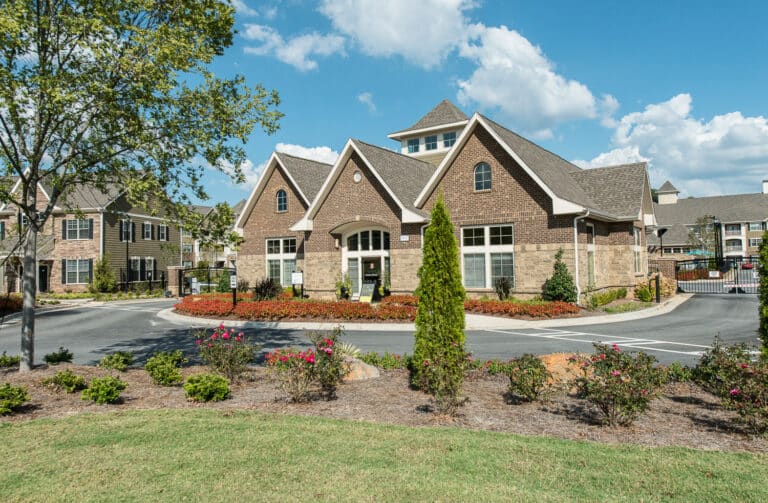We were tapped by the property’s owners to help it transition into a new form: family townhomes, 176 of them in phase one, a mix of one, two and three-story units designed with a country-coastal vibe.
To get the feel right, COG Principal Michael Corcoran drew up a handful of site plans designed to maximize space and building usage on the plot. He then partnered with the rest of the COG team to fine tune the buildings. This work was a bit different for the studio: less dense than typical multi-family developments, and both a fun and interesting endeavor.
Townhomes are studies in creative space management. More vertical than horizontal, with stairs slicing through their centers, the nature of this popular beast demands efficient use of nooks and crannies and rooms configured for maximum flow up and down throughout the floorplans. The form also inspires a wonderful amount of opportunity to play with design. The Cape Fear area is coastal, and we wanted to do something fresh without going all the way to ultra-modern. So, the team went with modern farmhouse – a hot trend that blends traditional materials with a clean, more contemporary feel.
