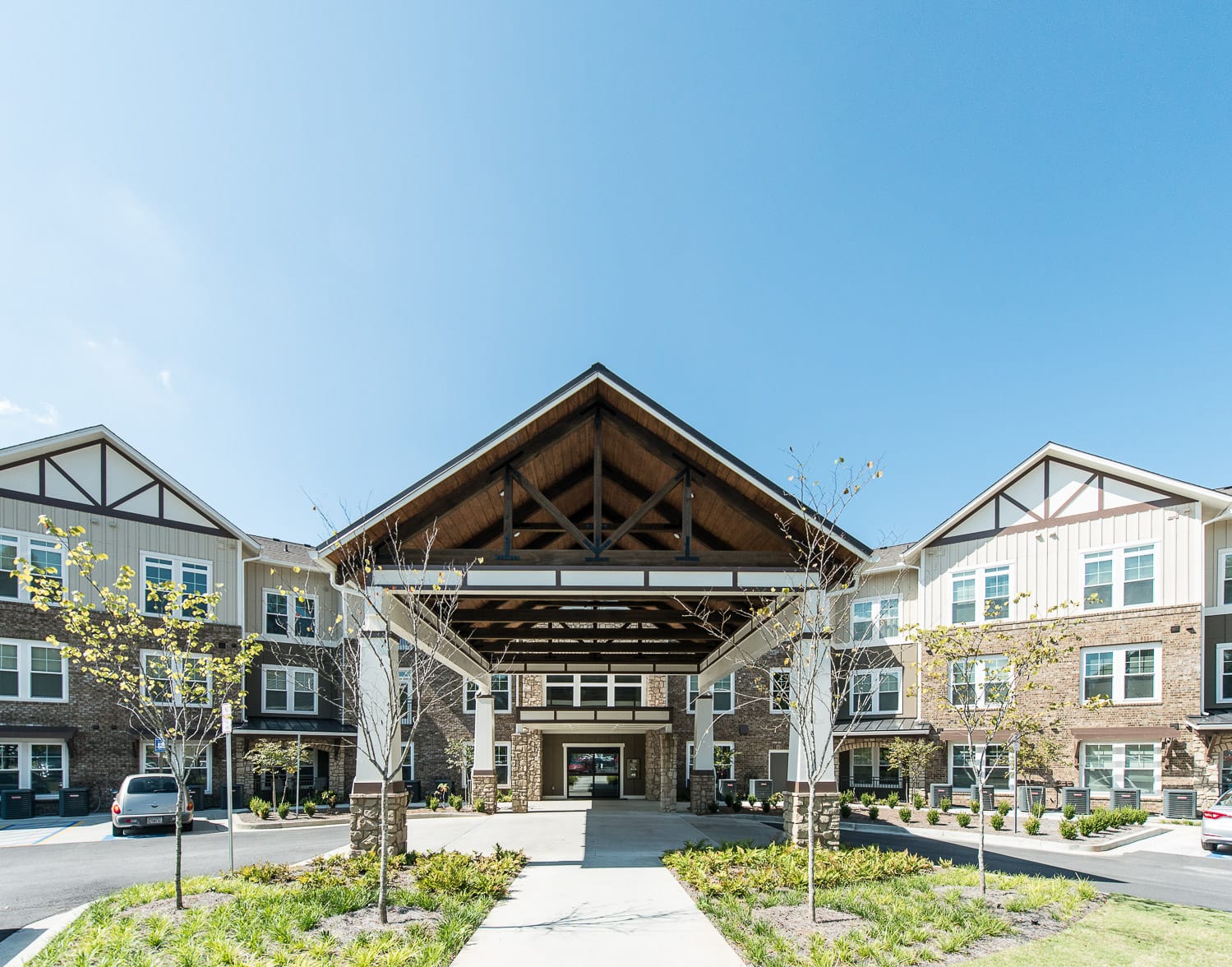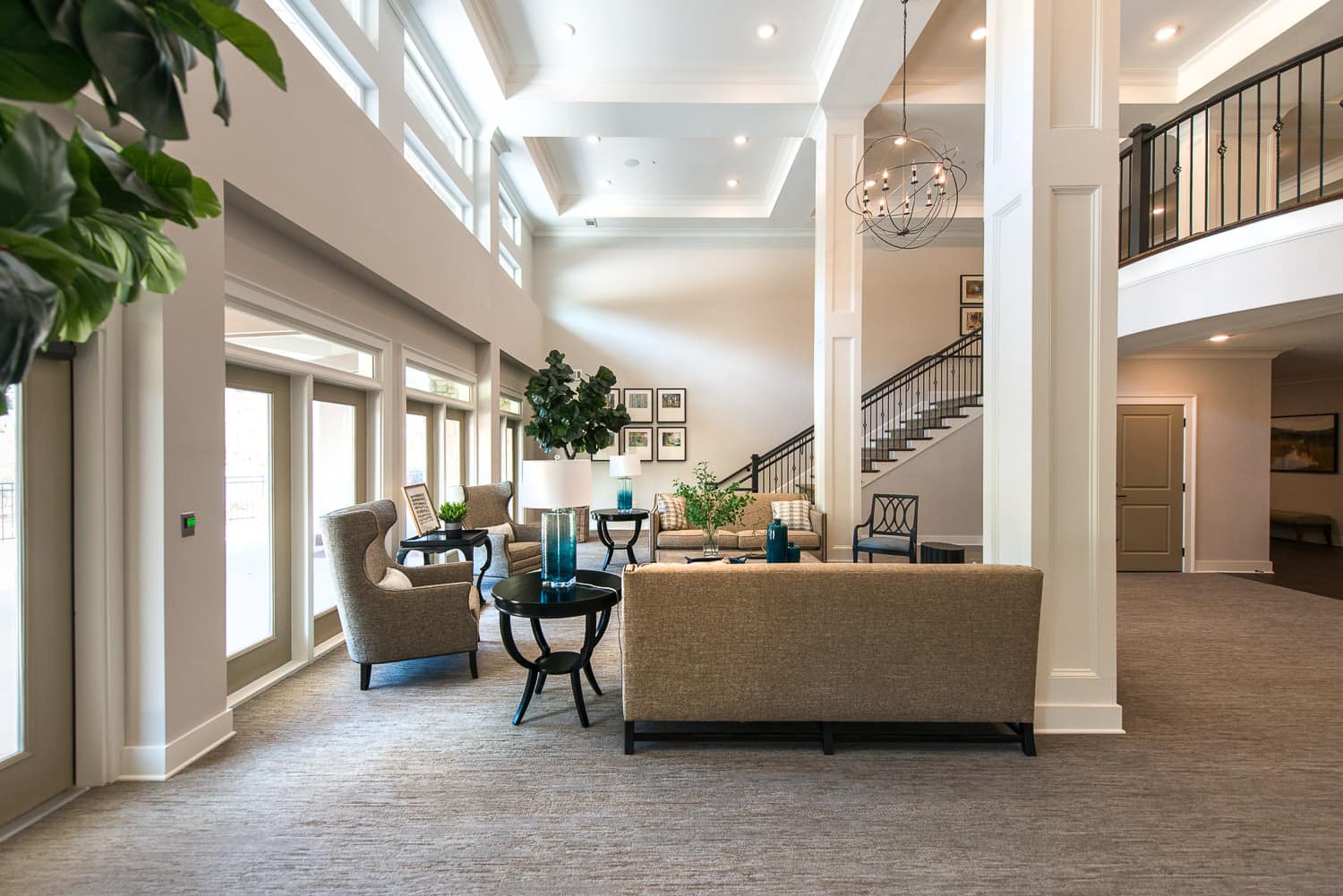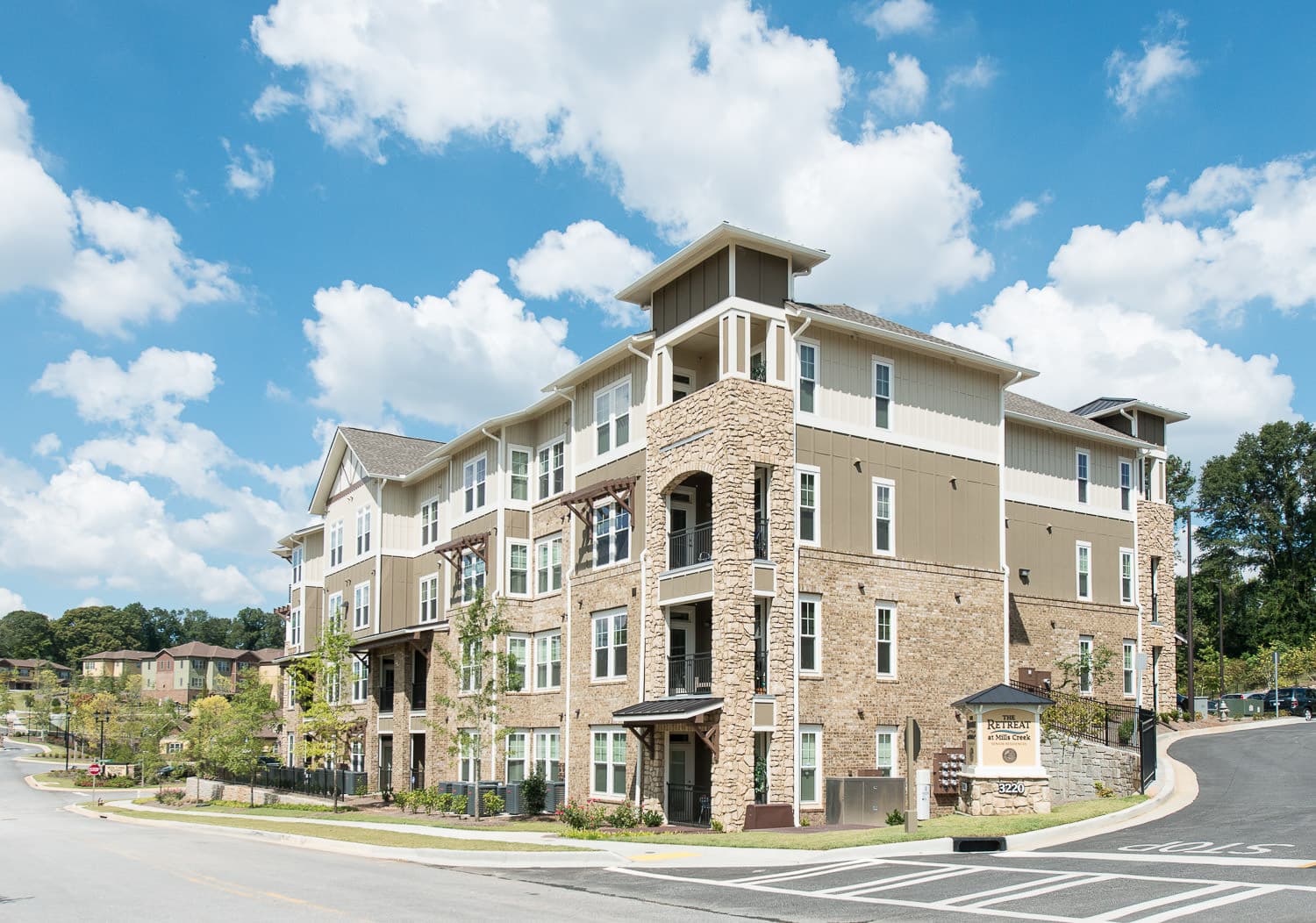Senior Living facilities are among the most rewarding residences we build; even more so when we’re given the opportunity to create something truly special for residents. The Retreat, located in DeKalb County, Georgia in the neighborhood of Scottsdale, is one of those projects.

An 80-unit, 9% LIHTC senior living facility, The Retreat began as a construction documents project for us, but quickly morphed into a redesign, as existing plans fell outside of the Housing Authority of DeKalb County’s budget. We took the re-do as an opportunity to work within the planned exterior context, keeping the same footprint but re-thinking most everything else. Our design stacked walls more efficiently and cost-effectively, reduced the square footage of some spaces less applicable for seniors, and added a few grand architectural elements to help the building become a place residents would be more than proud to call home.
When it comes to senior living, our focus is on creating comfort and ease for staff and residents. But for us those things aren’t just functional, they’re emotional – about designing spaces that are bright and friendly, delightful to live in and beautiful to gaze at. For The Retreat, we set the bar high by using elevated materials like brick and stone, creating sun-filled single-loaded hallways rather than dark corridors, ensuring ample multi-function space to foster communal events and dinners, and most visibly by giving the building dual grand entrances. On the front, a curved, two-story rocking-chair porch oozes traditional Southern style (and routinely draws residents to watch the world go by on nearby North Decatur Road). At the rear of the building, a tall but airy drive-up area is crowned by a porté cochere featuring double-height glass in its interior. Stand in the lobby, and you’re also afforded a birds-eye view of the spacious common areas below. Raised, 18” high garden beds set on meandering walking paths complete the restful vibe on the grounds.


The Retreat’s site presented a challenge; of all the areas under development in the area, ours seemed to have the most rock per square foot. It took two blast sessions and a lot of heavy equipment to clear the impediments. In terms of design, the most challenging part of this project was having to work within the footprint laid out by the original architect. Because we couldn’t physically make the building any bigger, we had to work strategically to ensure the right amount and size of residential units fit the plan and didn’t carve into vital gathering and multipurpose spaces. It took some creative planning, but eventually we settled on removing large closets that would have been fodder for high-dollar rents if the building was market-rate multifamily, and thought deeper about the modeling of the building so we could do the most with the least amount of space and within the budget required by the Housing Authority of DeKalb County.