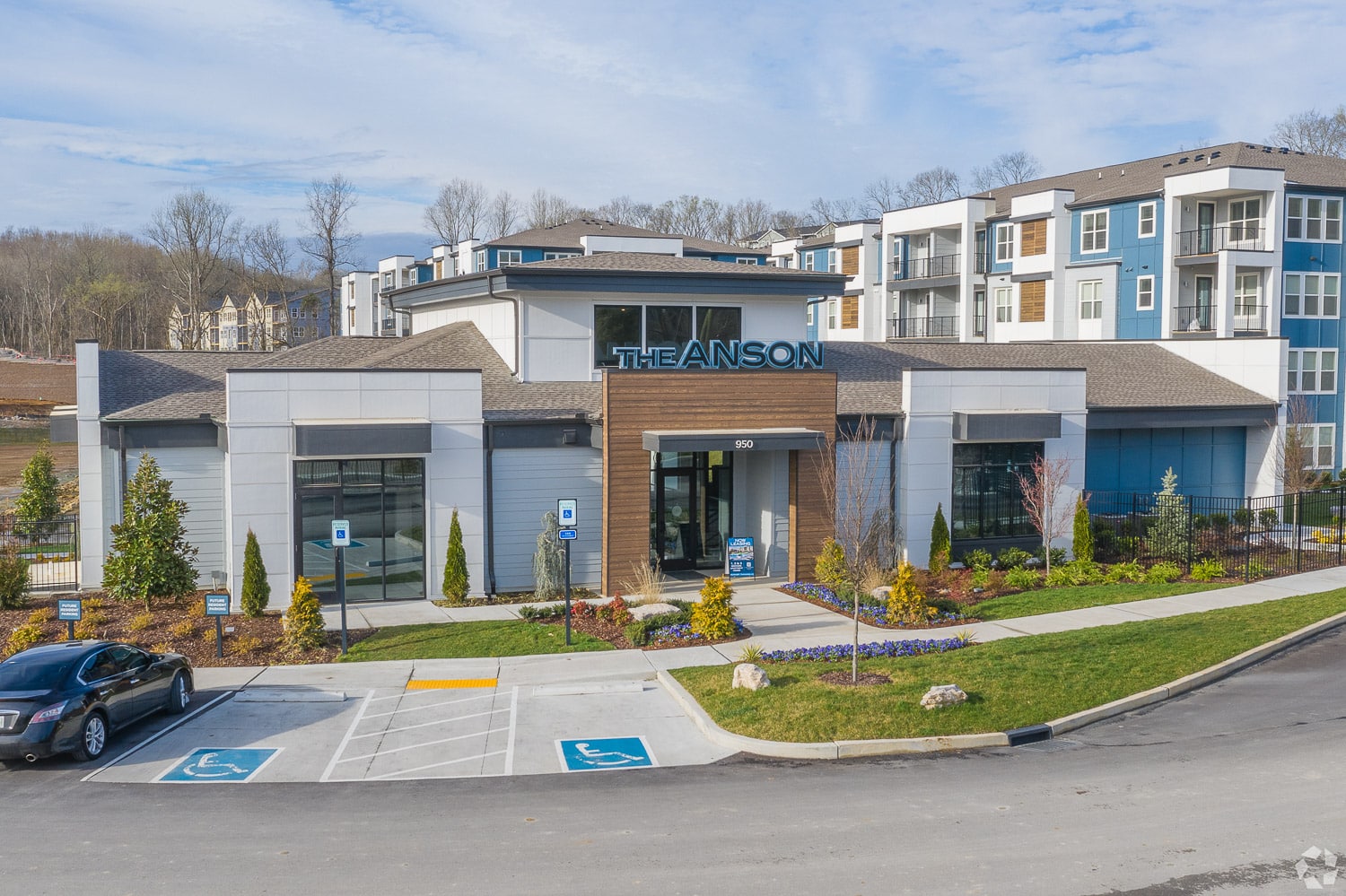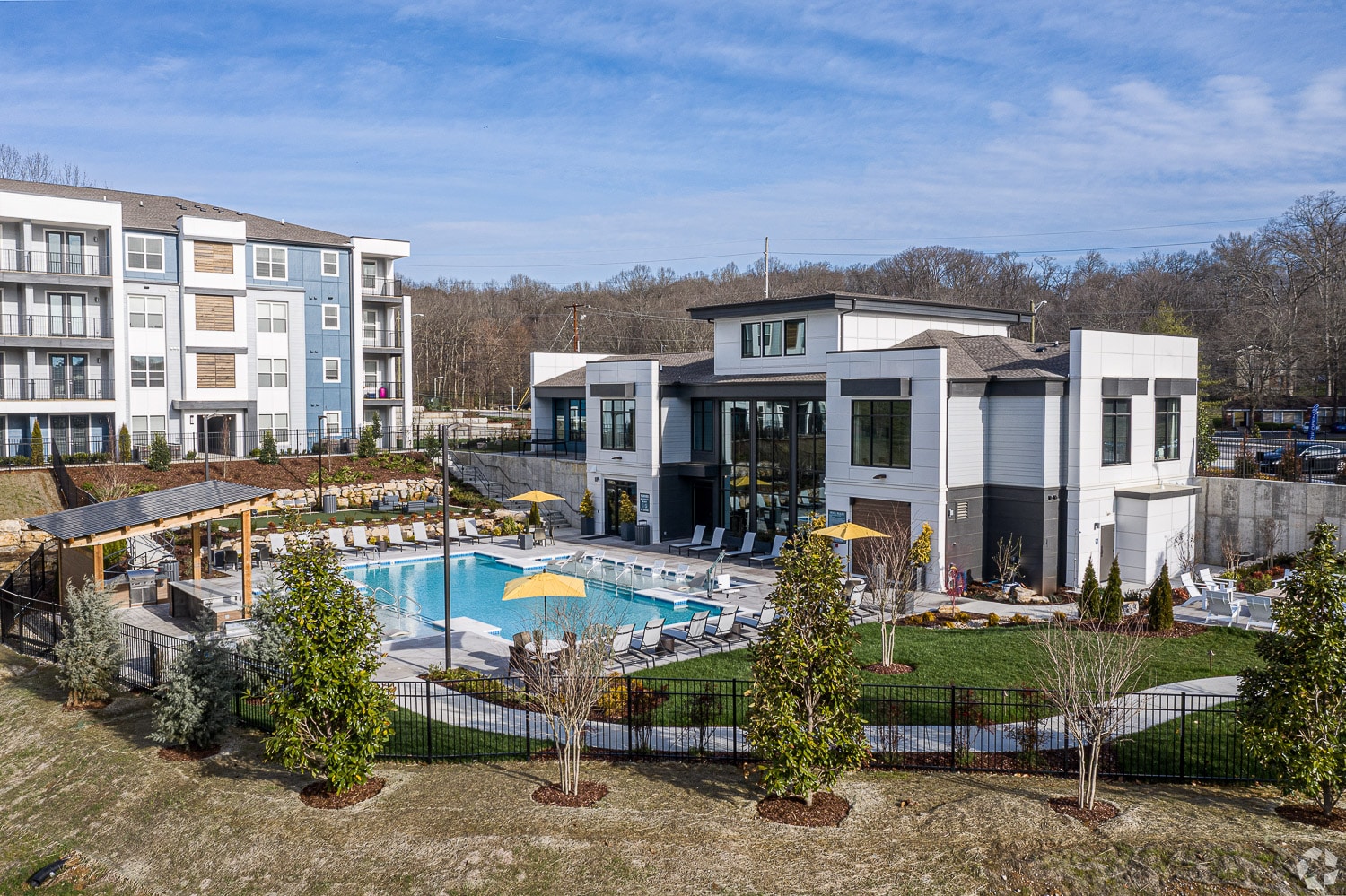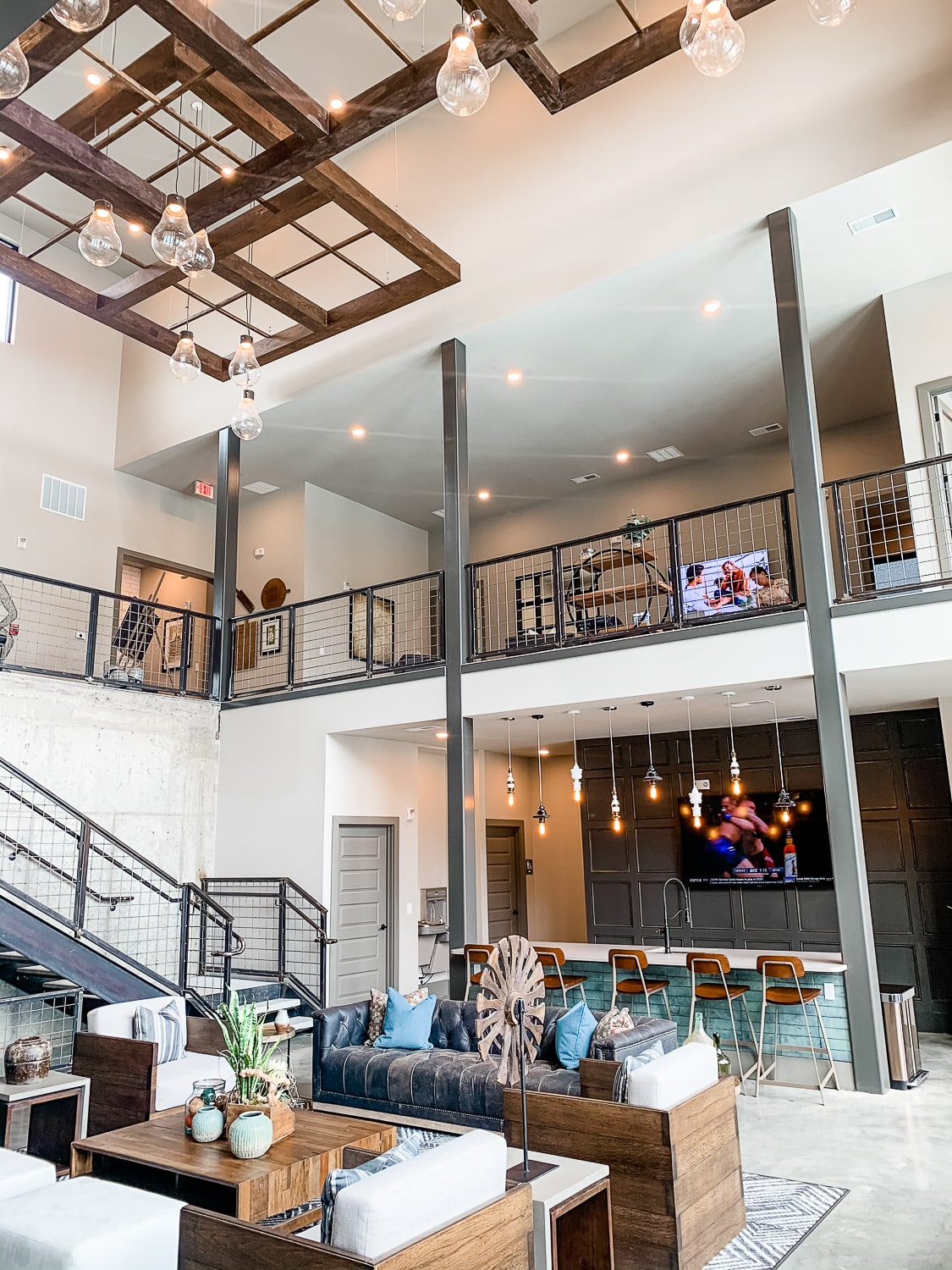As Nashville, Tennessee continues to evolve from an under-appreciated mid-sized city to a booming foodie and luxury travel haven, the market for multi-family living has shifted as well. In Antioch, Tennessee, on the outskirts of town, an appetite for luxury apartment living has caught fire, conditions that made creation of The Anson – an urban-style residential development – possible.

The property includes 3/4 split-level apartment buildings and one modern-warehouse inspired leasing office and clubhouse designed to rival the sophistication of downtown living. Hardly cookie cutter, The Anson sets a high bar for future construction in the area, echoing the creative, sophisticated spirit Nashville has come to embody in the past decade.
For this development, a refined metropolitan vibe was warranted, something we accomplished on a realistic budget by creating minimalist facades with interesting texture boosted by pop-outs and cantilevers, mixing rough wood planks with matte color. We also focused attention on the property’s incredible clubhouse – a two-story, industrial-feeling space with a curtain wall of windows looking out over a picturesque pool. The result is a sophisticated vibe on-par with similar developments closer to the Music City’s central business district, but for far less in rent.


This property was very challenging topographically, with lots of ups and downs set in the middle of marshland. A stream ran through one side of the land. We worked hard to place buildings effectively around the site while conforming to zoning requirements set by a previously approved site plan. We also adhered to local ecological standards, creating bioretention ponds and a filter zone where natural plants filter storm water before it runs into the site’s natural creek bed and wetlands. Working within those constraints to create a beautiful place was challenging, but entirely worth it. The result speaks for itself.