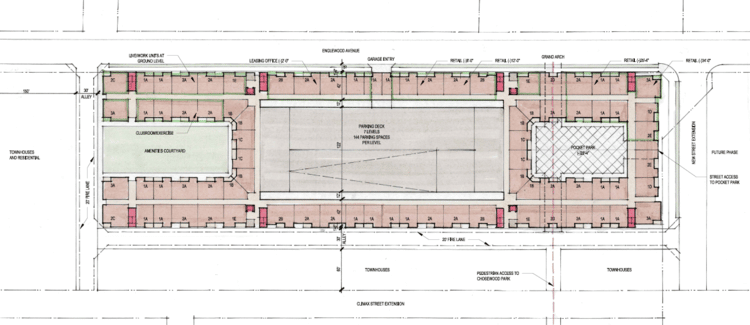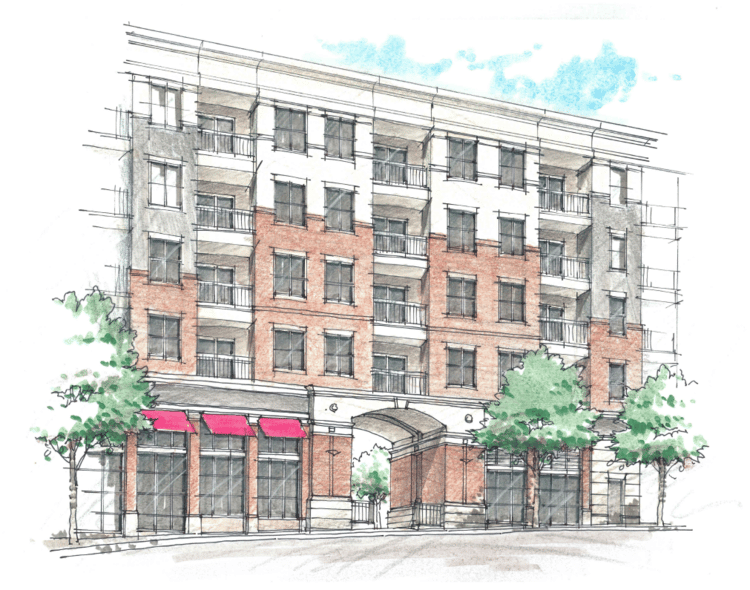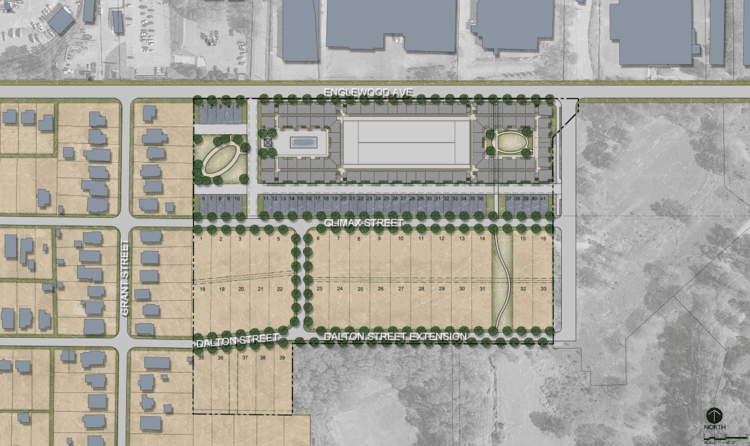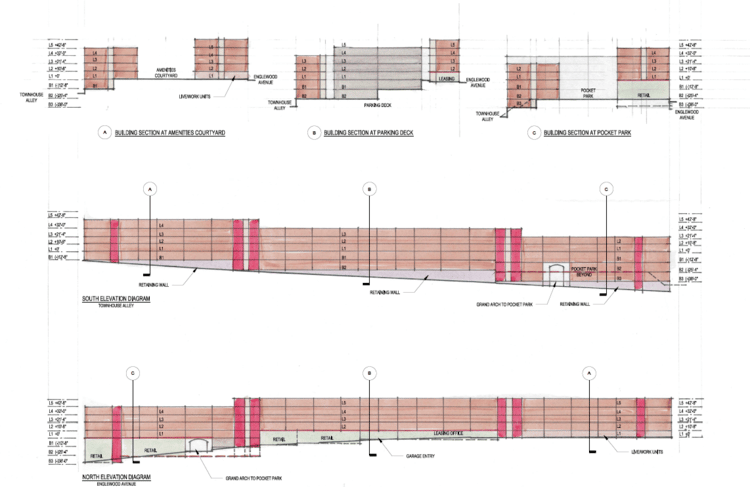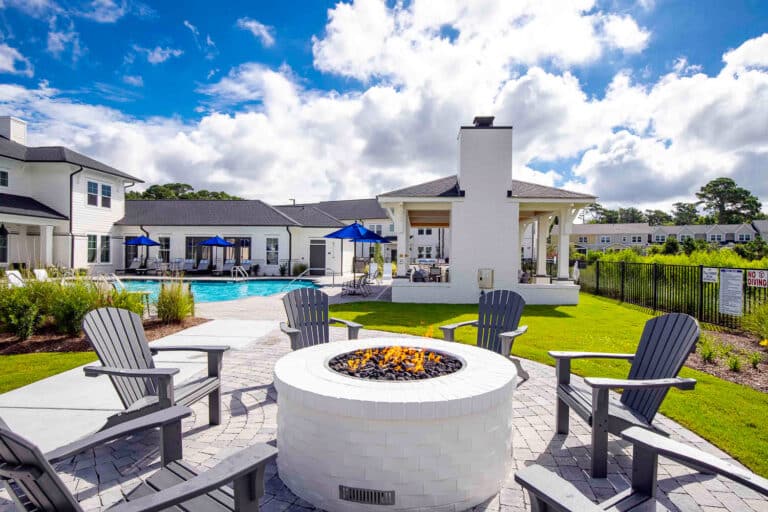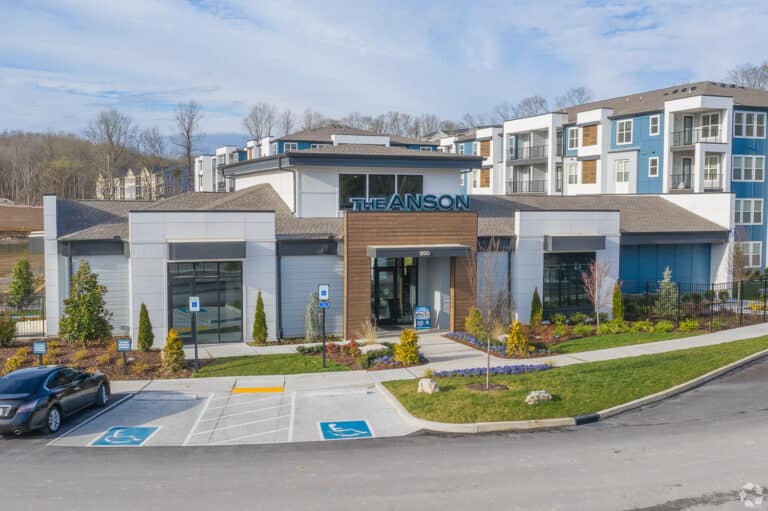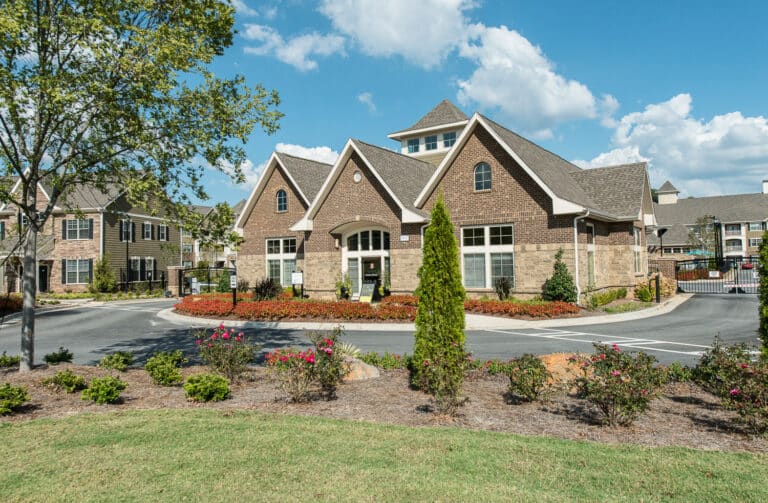That challenging grade (and memorable alliteration) belongs to the Englewood Development, a residential mixed-use property in the beginning stages of site planning just south of Atlanta’s Grant Park neighborhood in Chosewood Park. By all accounts the property is really pretty tremendous; for one, because it sits just one block off of Atlanta’s Beltline transit corridor, one of the most ambitious and wide-ranging urban redevelopment and mobility projects in the country.
Englewood’s phase 1 multifamily housing will happily be The Corcoran Ota Group’s first Beltline project, the result of a competitive bid that paired architecture firms with developers to vie for different pieces of the multi-phase development. Corcoran Ota was awarded design of the multi-family component of Phase I.
